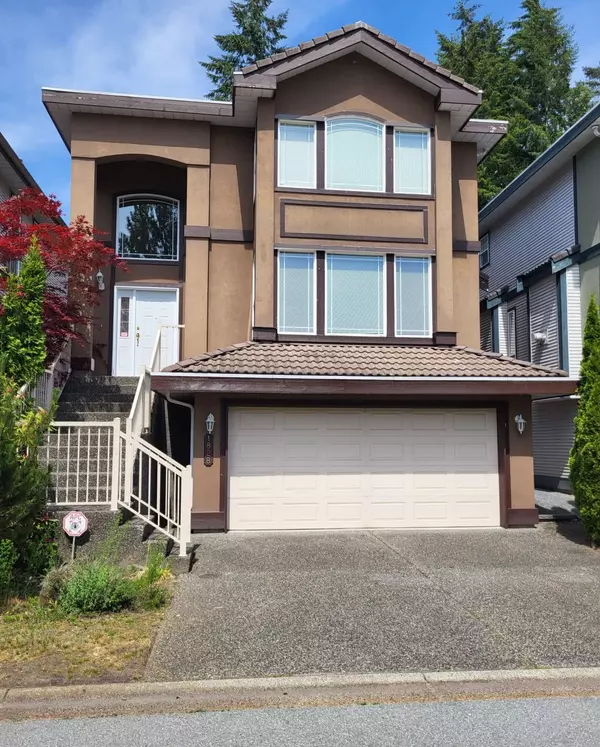1828 HAMPTON GRN Coquitlam, BC V3E 3G2
UPDATED:
11/23/2024 12:48 AM
Key Details
Property Type Single Family Home
Sub Type House/Single Family
Listing Status Active
Purchase Type For Sale
Square Footage 3,241 sqft
Price per Sqft $524
Subdivision Westwood Plateau
MLS Listing ID R2906011
Style 2 Storey w/Bsmt.
Bedrooms 4
Full Baths 3
Half Baths 1
Maintenance Fees $135
Abv Grd Liv Area 1,252
Total Fin. Sqft 3241
Year Built 1997
Annual Tax Amount $5,336
Tax Year 2024
Property Description
Location
Province BC
Community Westwood Plateau
Area Coquitlam
Building/Complex Name Hampton Estates
Zoning RES
Rooms
Other Rooms Walk-In Closet
Basement Full
Kitchen 1
Separate Den/Office Y
Interior
Interior Features ClthWsh/Dryr/Frdg/Stve/DW, Drapes/Window Coverings
Heating Baseboard, Electric, Forced Air
Fireplaces Number 2
Fireplaces Type Natural Gas
Heat Source Baseboard, Electric, Forced Air
Exterior
Exterior Feature Fenced Yard, Patio(s) & Deck(s)
Garage Garage; Double
Garage Spaces 2.0
Amenities Available None
Roof Type Tile - Composite
Total Parking Spaces 4
Building
Dwelling Type House/Single Family
Story 3
Sewer City/Municipal
Water City/Municipal
Structure Type Concrete,Frame - Wood
Others
Tax ID 023-404-124
Ownership Freehold Strata
Energy Description Baseboard,Electric,Forced Air

GET MORE INFORMATION





