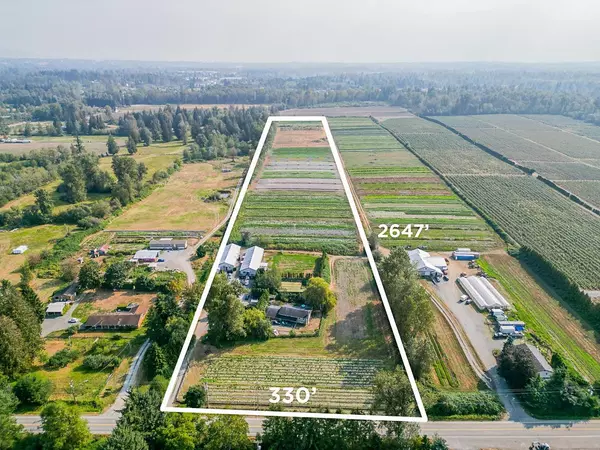5342 256 ST Langley, BC V4W 1J5
UPDATED:
02/06/2025 05:27 PM
Key Details
Property Type Single Family Home
Sub Type House with Acreage
Listing Status Active
Purchase Type For Sale
Square Footage 5,696 sqft
Price per Sqft $719
Subdivision Aldergrove Langley
MLS Listing ID R2961845
Style Rancher/Bungalow,Split Entry
Bedrooms 10
Full Baths 5
Abv Grd Liv Area 3,464
Total Fin. Sqft 5391
Year Built 2010
Annual Tax Amount $3,321
Tax Year 2024
Lot Size 19.900 Acres
Acres 19.9
Property Sub-Type House with Acreage
Property Description
Location
Province BC
Community Aldergrove Langley
Area Langley
Zoning RU-3
Rooms
Other Rooms Walk-In Closet
Basement Full, Part, Separate Entry
Kitchen 4
Separate Den/Office Y
Interior
Interior Features ClthWsh/Dryr/Frdg/Stve/DW, Drapes/Window Coverings, Security System
Heating Electric, Forced Air, Natural Gas
Heat Source Electric, Forced Air, Natural Gas
Exterior
Exterior Feature Patio(s) & Deck(s)
Parking Features Open
Garage Description 23'0x26'0
Amenities Available None
View Y/N No
Roof Type Asphalt,Metal
Lot Frontage 330.0
Lot Depth 2647.0
Total Parking Spaces 10
Building
Dwelling Type House with Acreage
Story 2
Sewer Septic
Water Well - Drilled
Structure Type Frame - Wood
Others
Tax ID 008-716-480
Ownership Freehold NonStrata
Energy Description Electric,Forced Air,Natural Gas
Virtual Tour https://youtu.be/dZ8TyTpJEto





